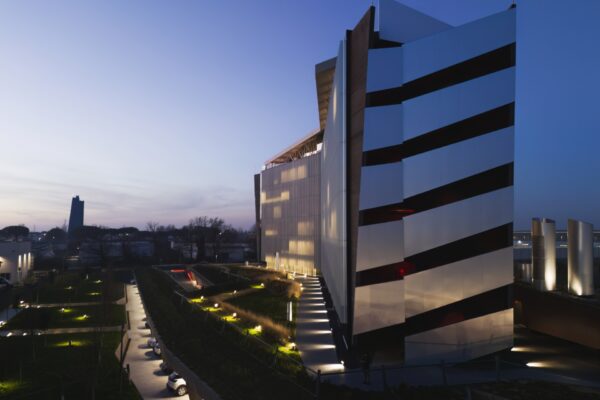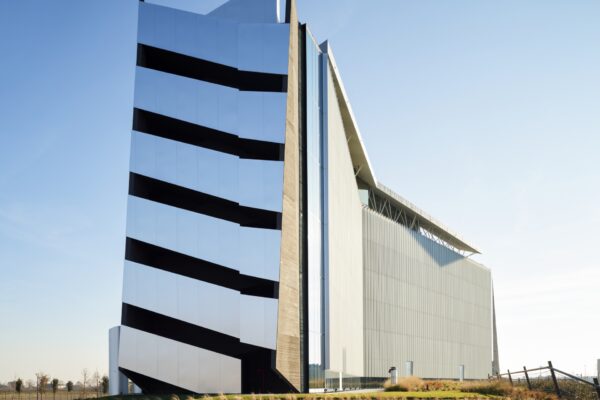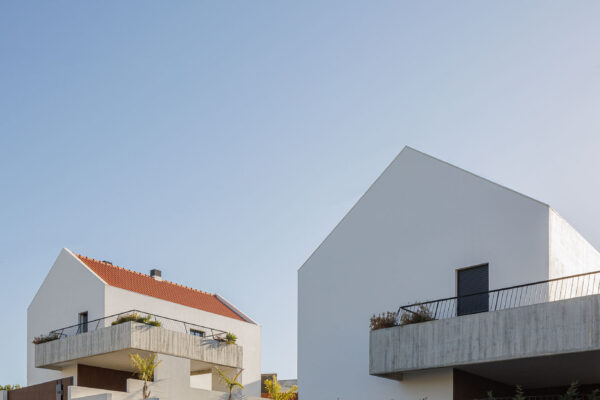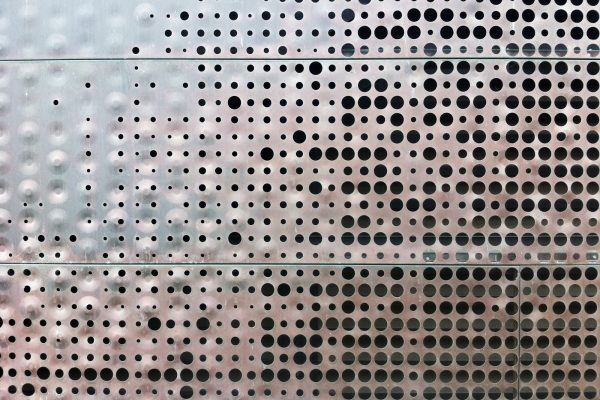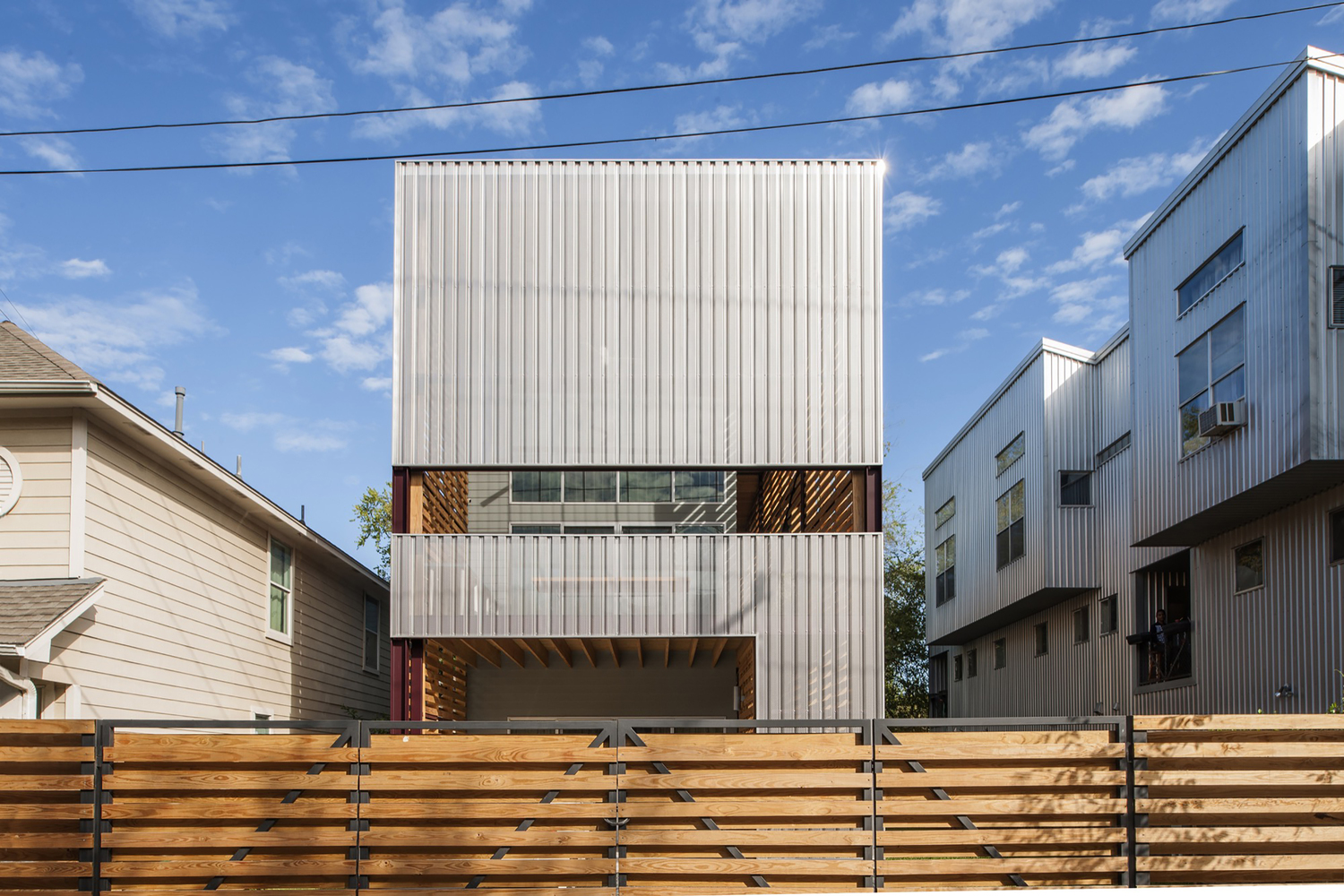
Modern interpretation of shotgun house with chameleon skin
Inspired by traditional shotgun house Zui Ng of ZDES designed this house for his family in Houston, Texas. Shotgun Chameleon house emphasizes programmatic flexibility and response to climate. The chameleon-like front screen element provides a myriad of facade possibilities to adapt this design to different urban contexts and to a variety of solar/wind orientations.
Possibilities include wood siding painted to blend with the street-scape, billboards where commercial uses are feasible on the ground floor, louvered wood (vertical or horizontal depending on orientation) to allow for breezes while blocking direct sun and providing privacy, solar panel screen to harvest solar energy, or vine covered screens reminiscent of french quarter balconies.
The alternating wood slats screen on the sides provides privacy for both residents and the neighbors while allowing sunlight and wind to move through the house. Major openings are facing north and south. The south windows frame an ever evolving urban painting while north windows frame the four seasons of nature.
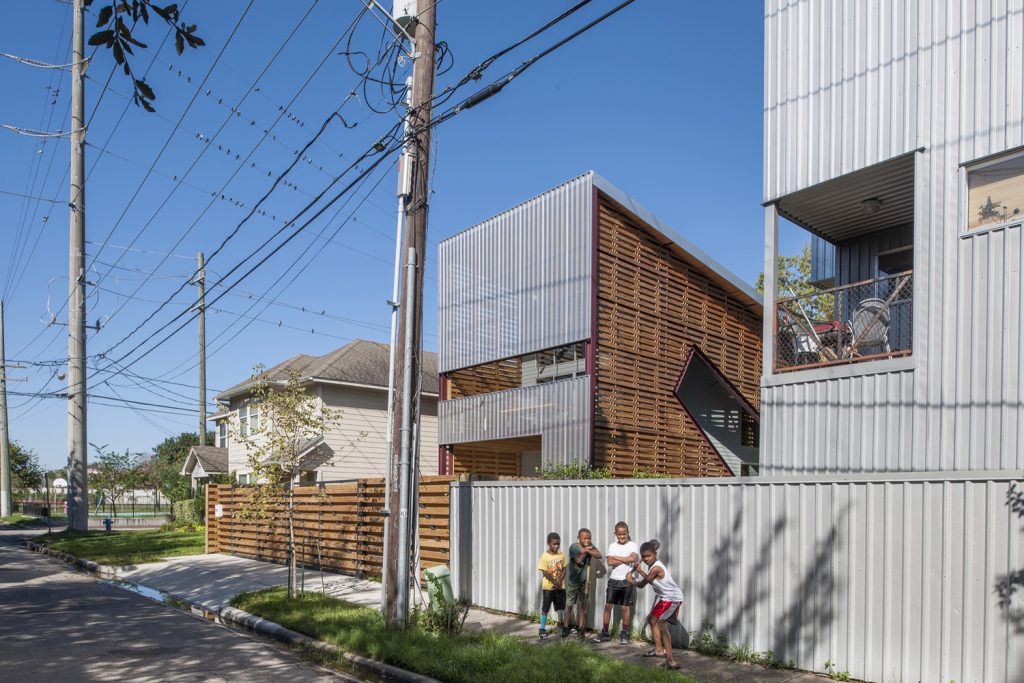
The shotgun house is well described by the architect itself in this great video made by Fair Companies.
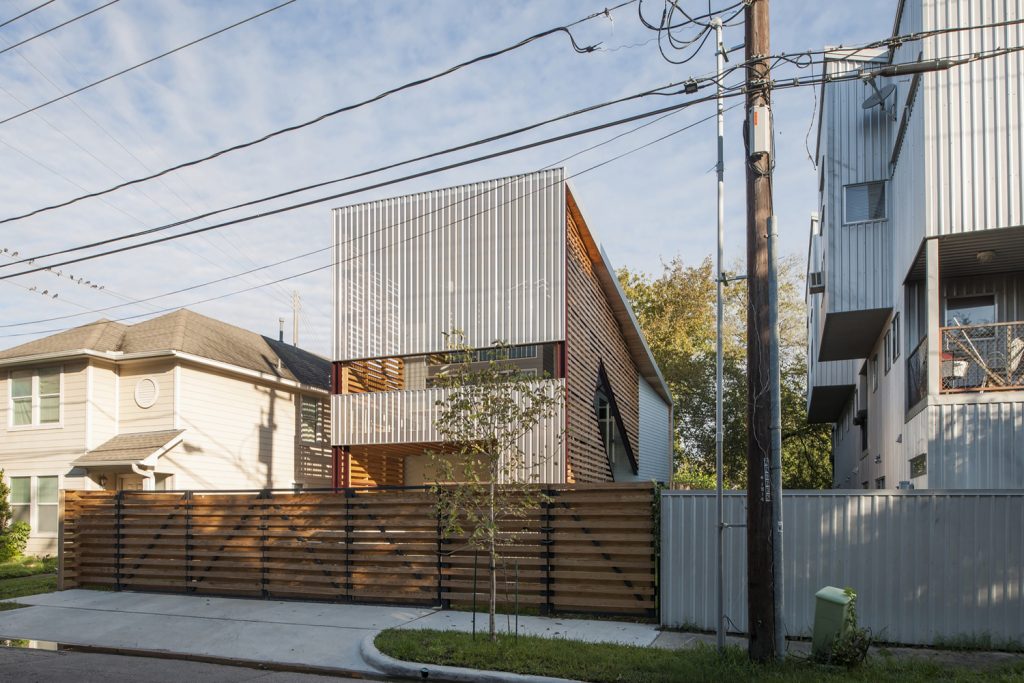
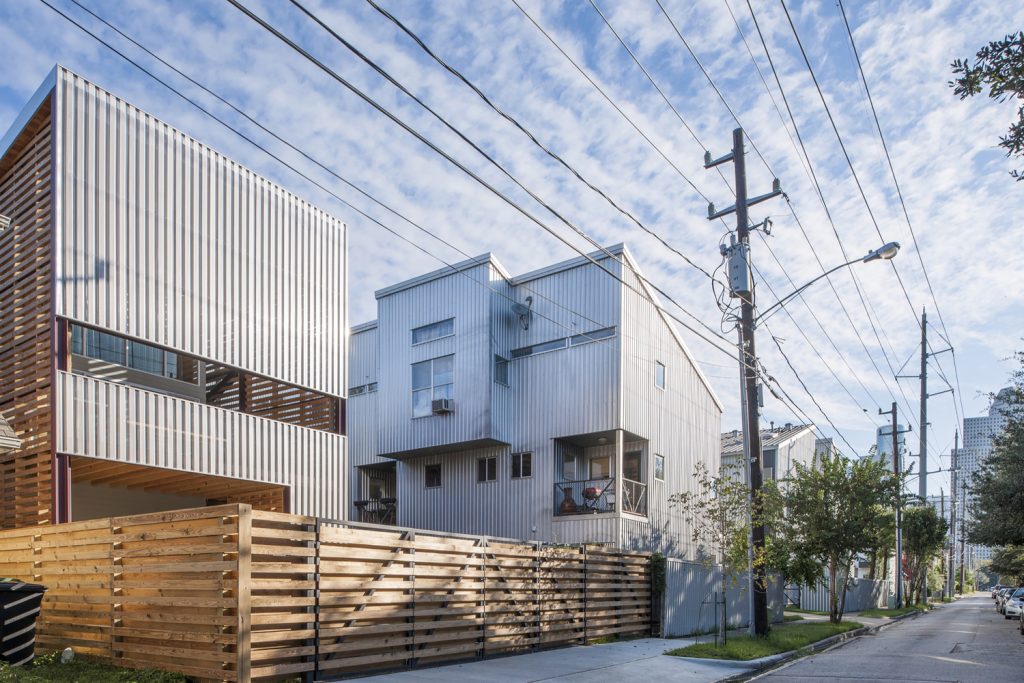
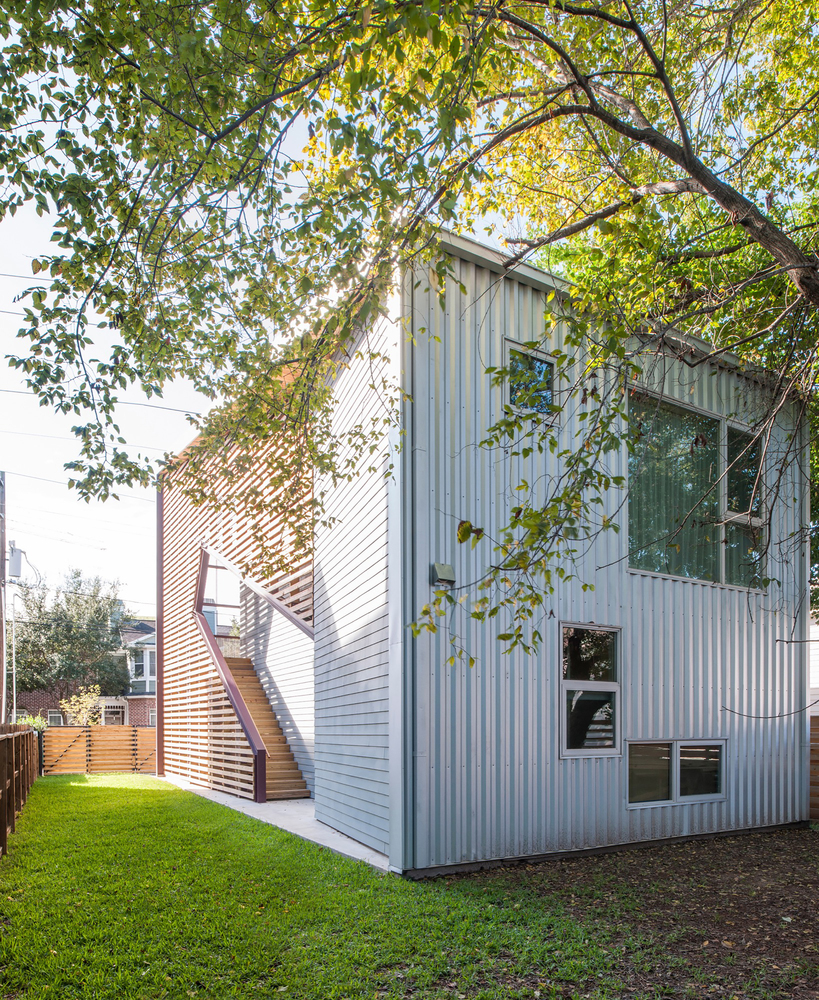
Flexibility and adaptability are key to this design. These characters could prolong the life of the house as it can adapt to changes in need. Closing internal stair, the house could become a up & down duplex since each floor is equip with a kitchen and a restroom (for rental or accommodate multi-generational family arrangement) . Tenant on upper floor can use the external stairs.
The same setting could also be used as live-work space with the bottom unit as office. Opening the internal stairs, it is a 3 bedrooms and 2 baths house. The renting out option generate income to help offset the cost of mortgage that encourage a moresustainable way of home ownership (current one bedroom apartment rental in the neighborhood range from $1200 to $1800 so renting out the bottom unit could offset the entire monthly mortgage payment).
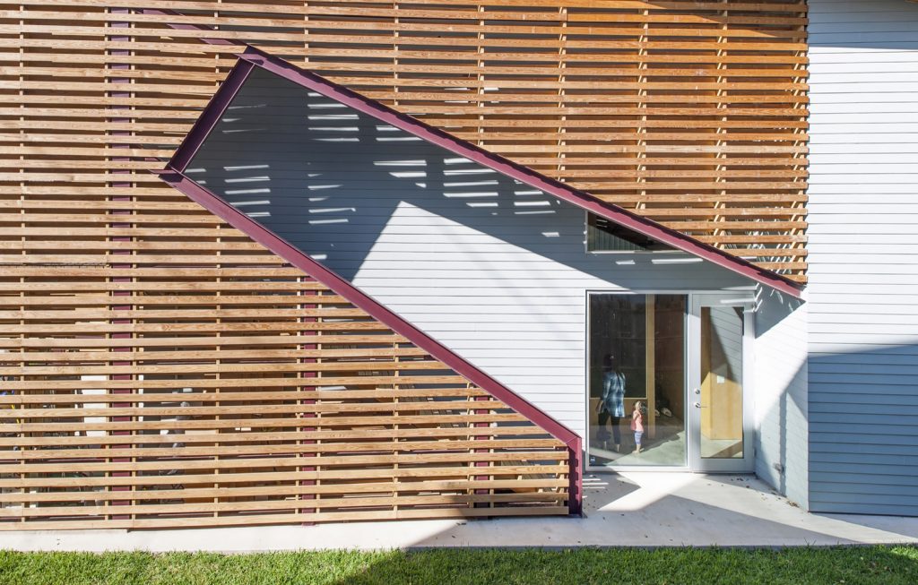
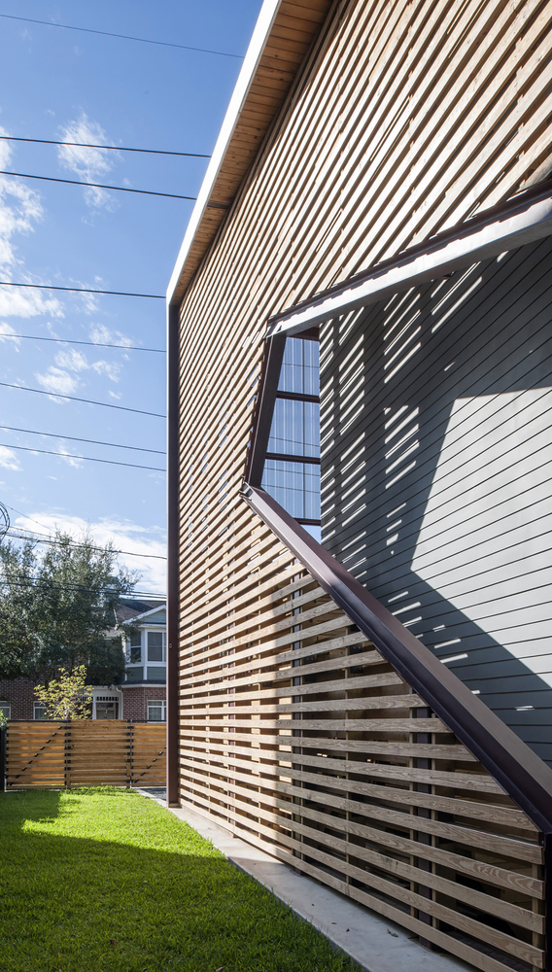
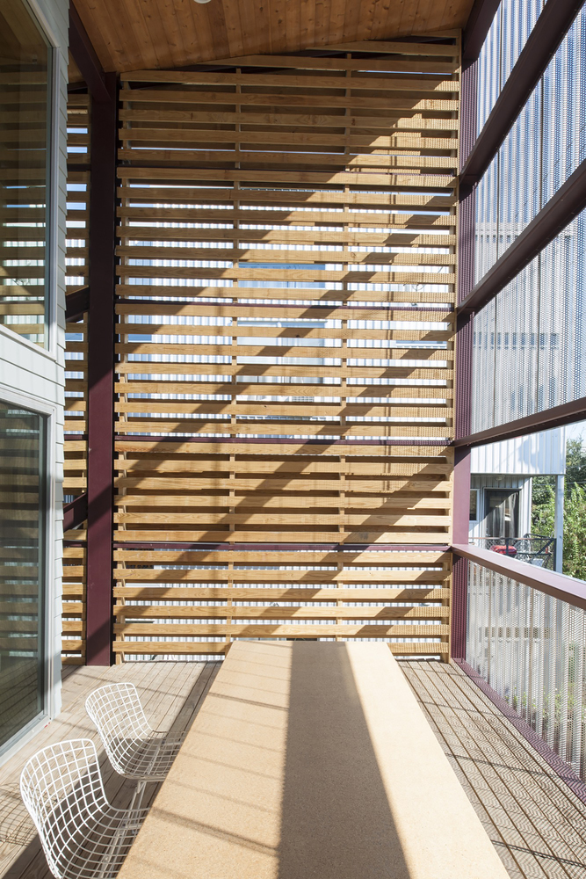
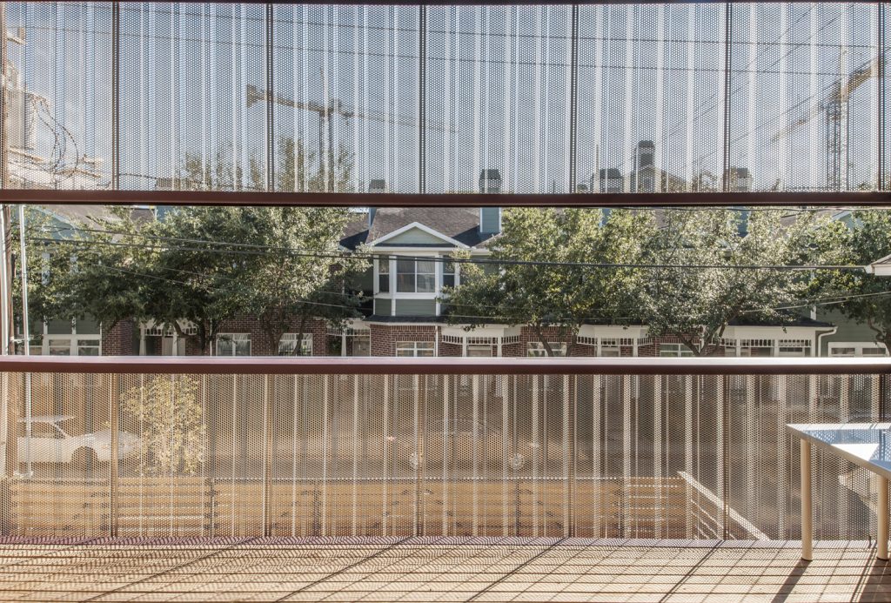
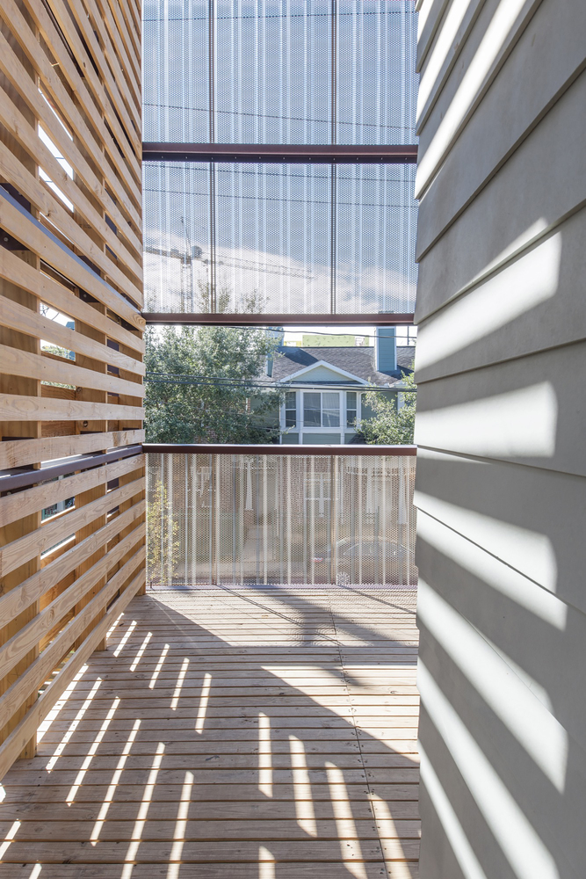
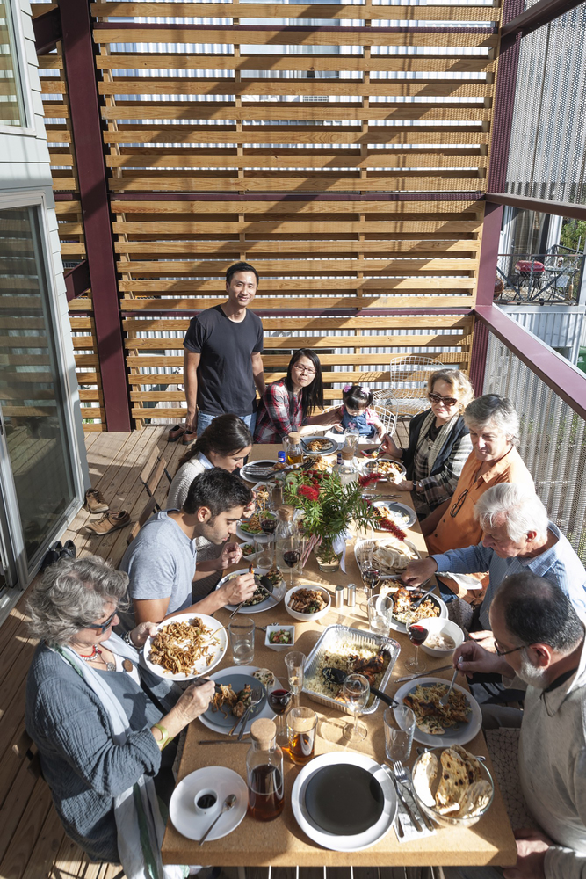
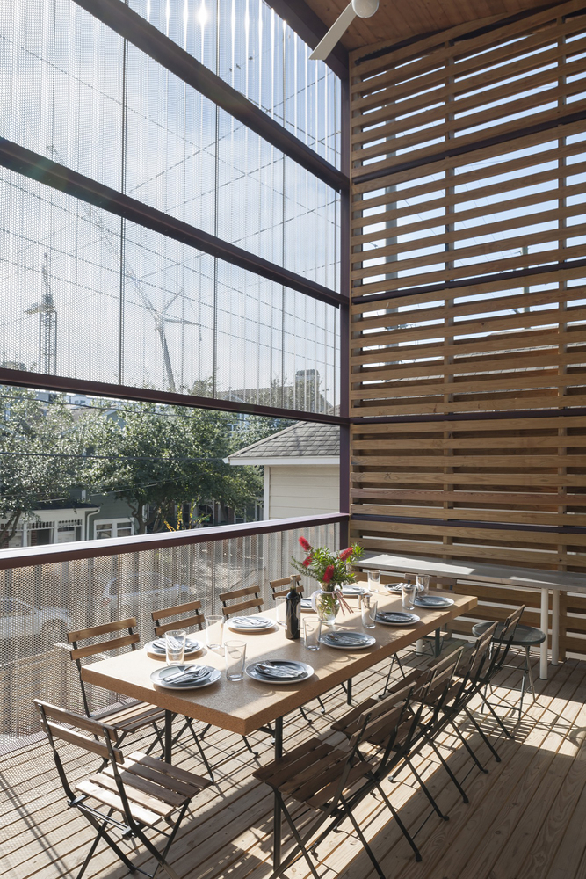
The design of the house aim to revisit and celebrate the idea of balcony and porch living which rooted heavily in the vernacular of the neighborhood, Freedmen’s Town. The balcony not only provides a great social space for the residents but also encourages interaction with neighbors on sidewalk or across street.
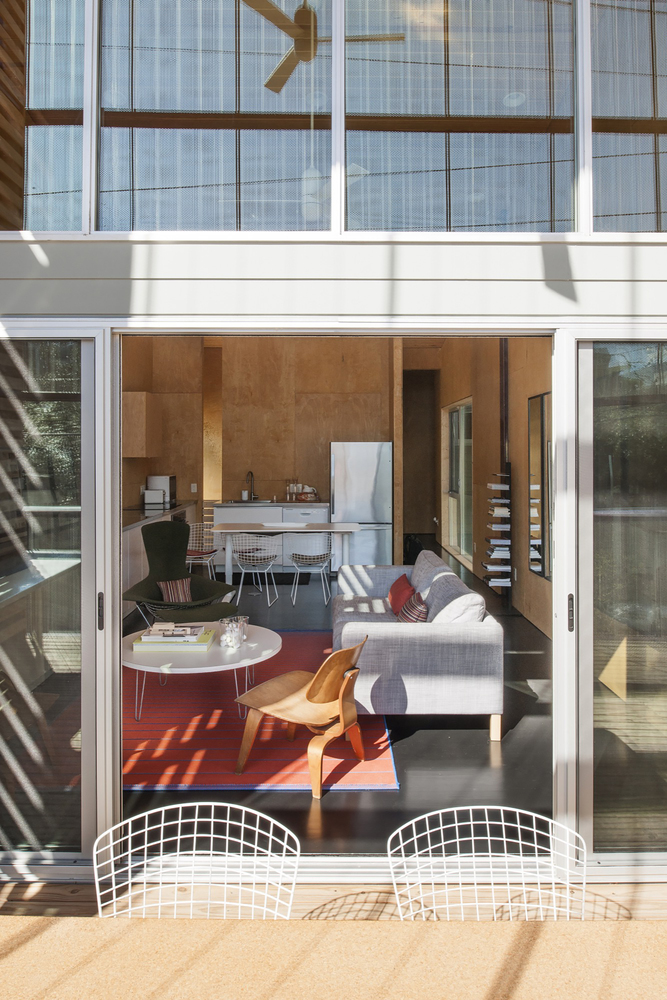
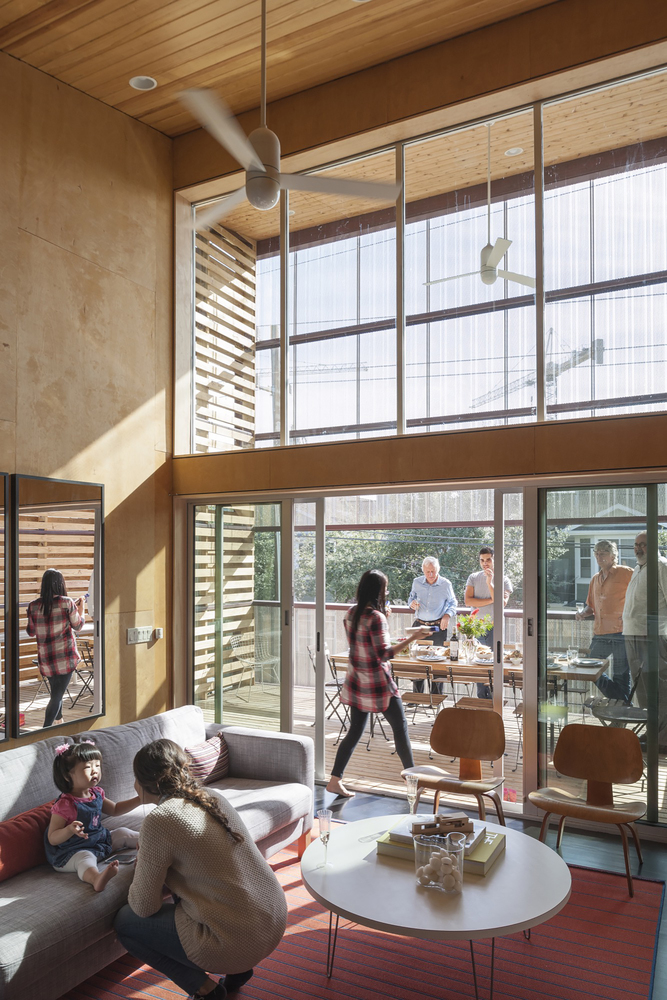
The house is designed with cross ventilation in mind. Summer breeze is channeled through the south facing balcony and porch to passively ventilate the house. Angle of roof at balcony is carefully calculated to allow lower winter sunlight to enter the interior spaces while higher summer sunlight stays outside. Darker flooring to harvest warmth from the winter sunlight. The balcony and porch which extend the spaces whenever needed by opening glass sliding doors.
This is done without adding air conditioned space. The choice of renewable wood material, high efficient mechanical equipment (mini split ac units and tankless water heater), dual flush toilet, led lighting, foam insulation and low-e insulated windows (rain harvesting on its way) aim to minimize energy consumption (we are recording the performance of the house, so far the energy savings is very impressive) .
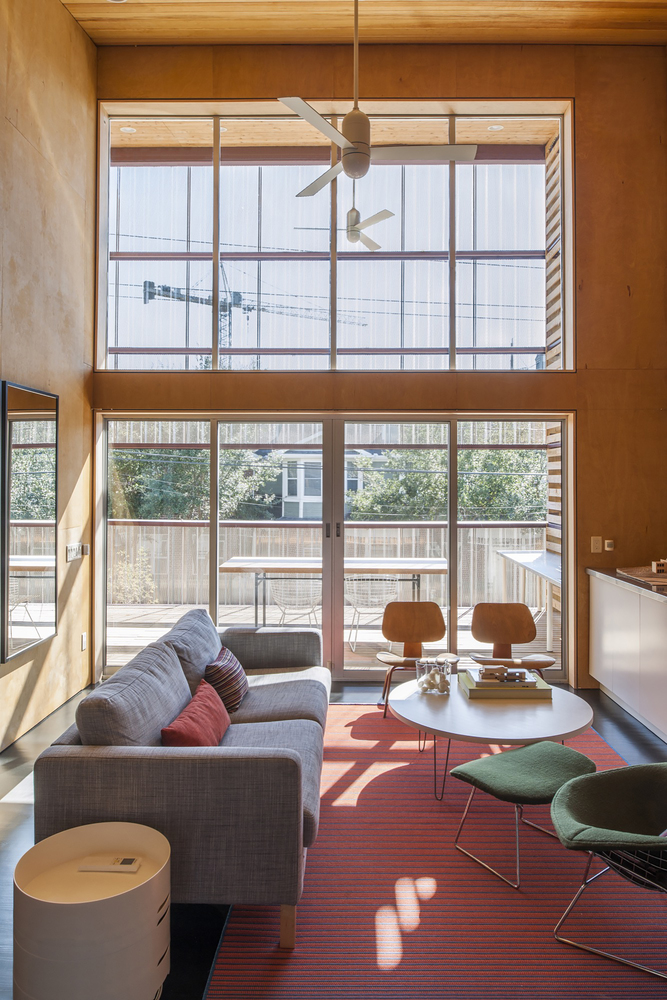
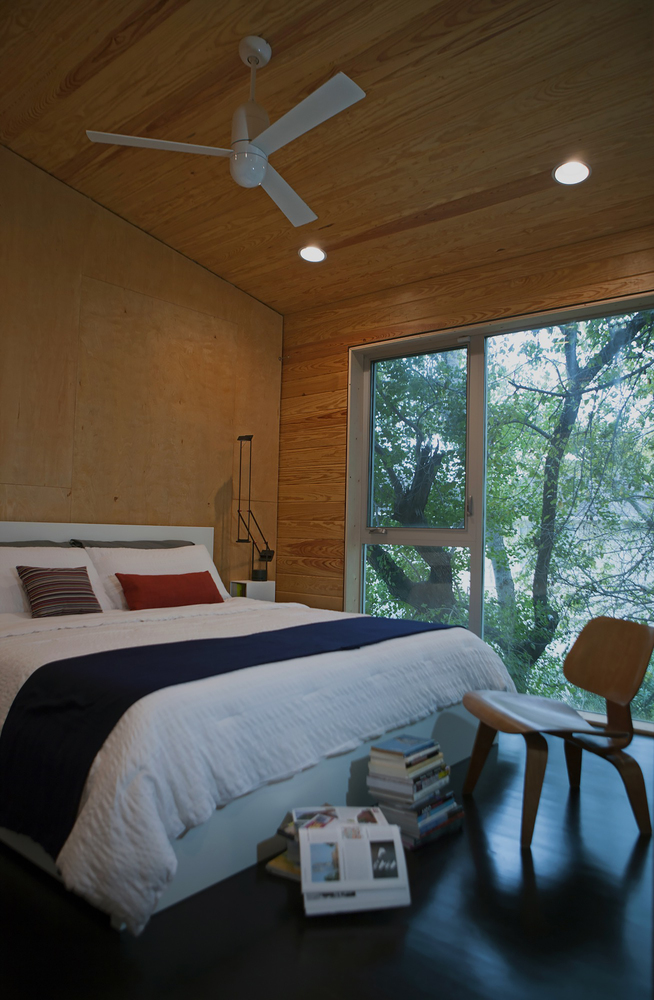
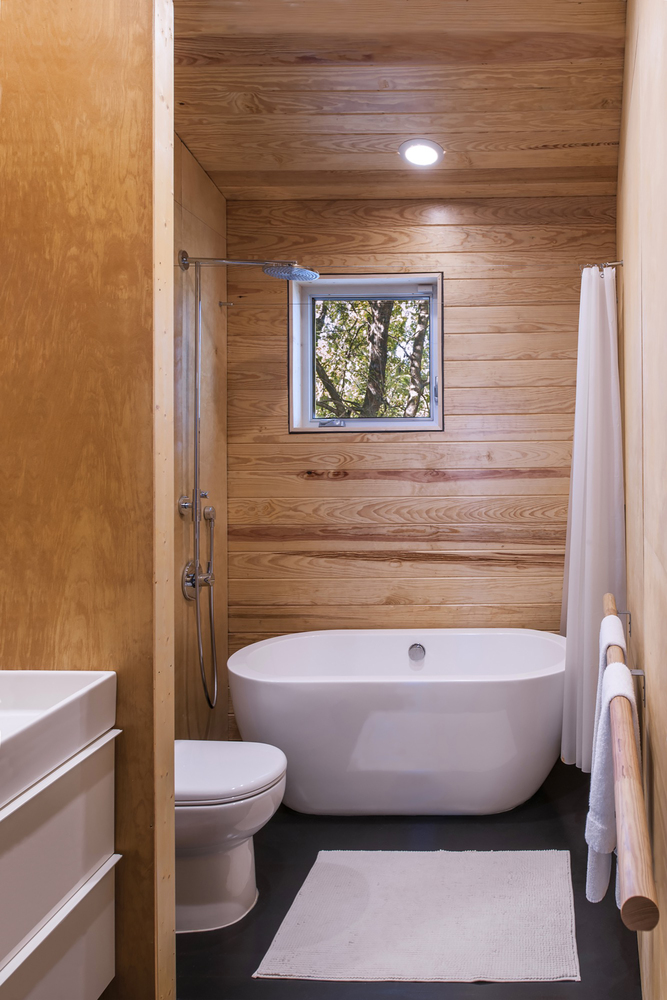
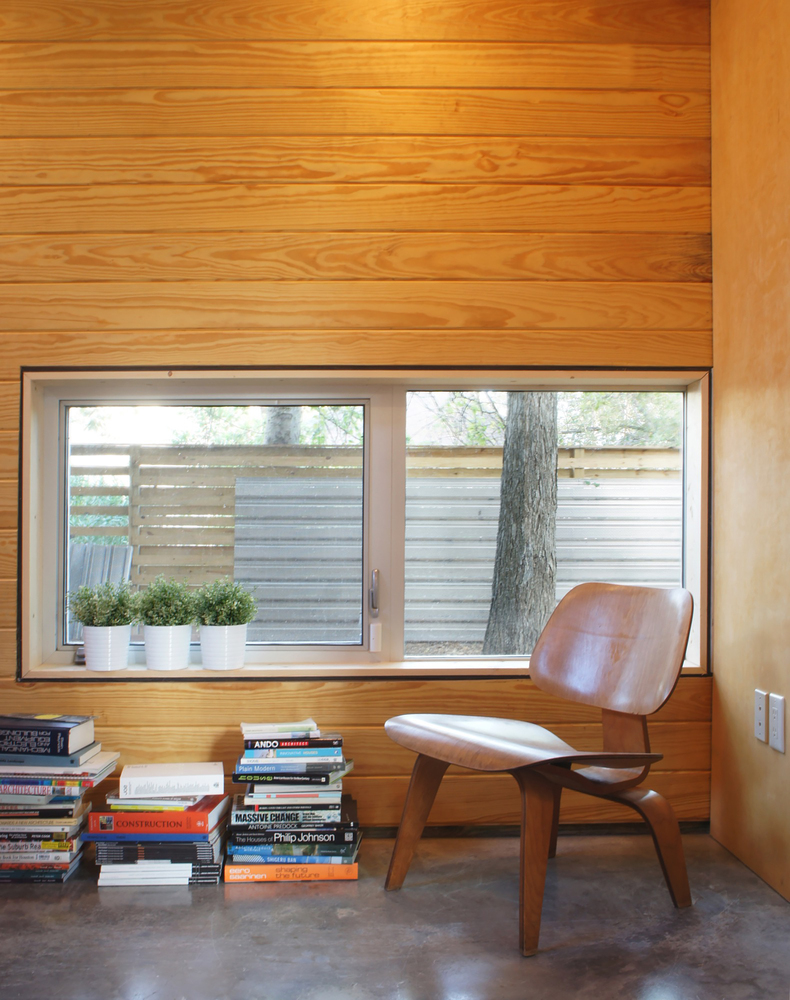
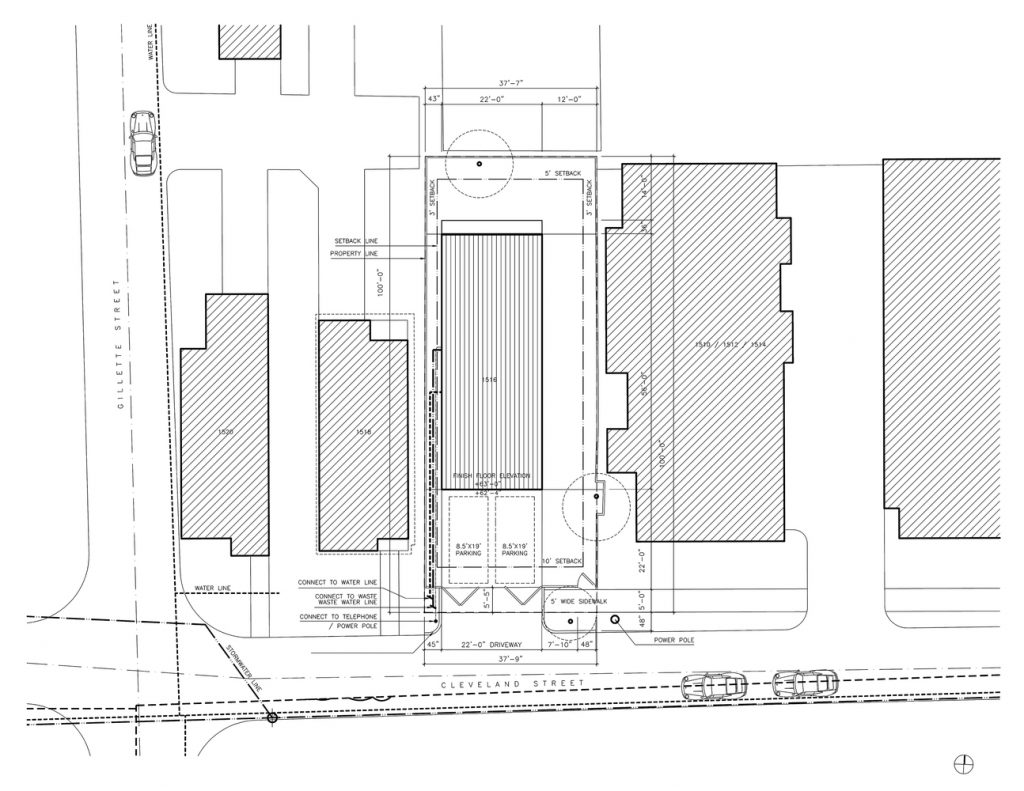
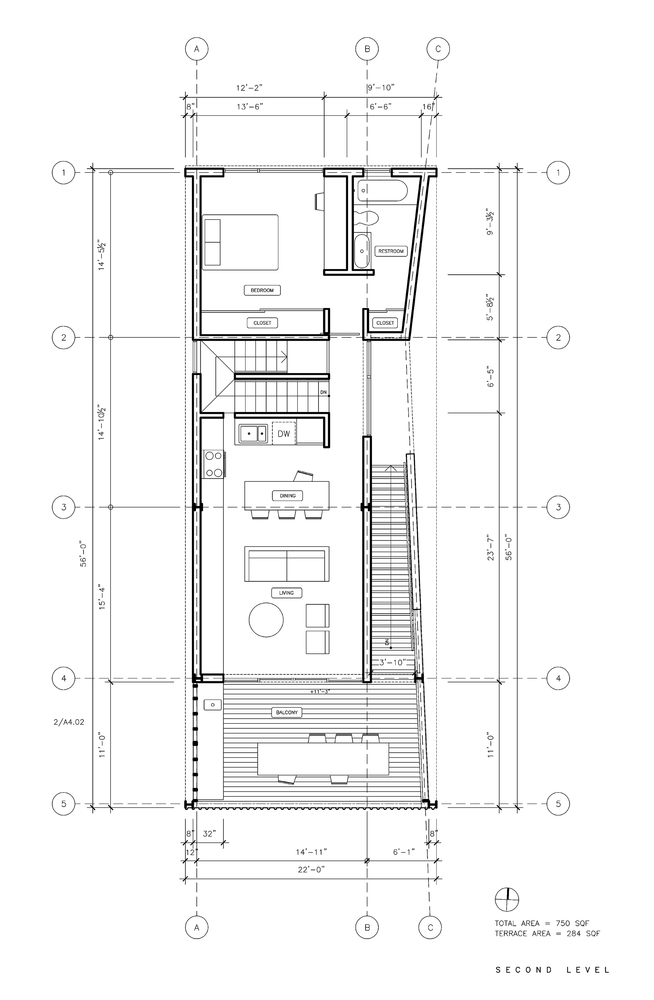
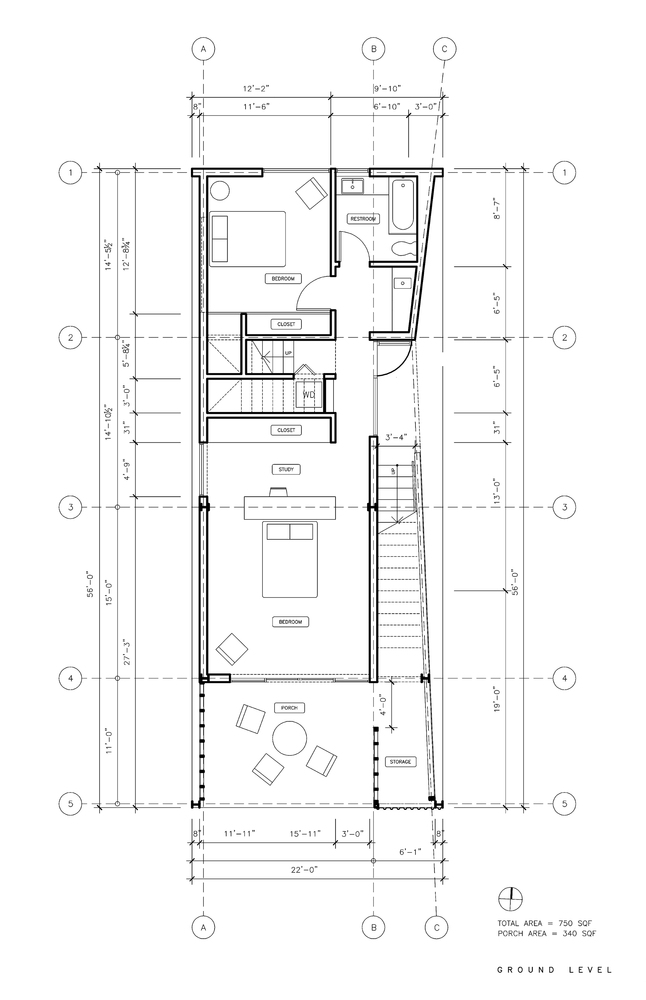
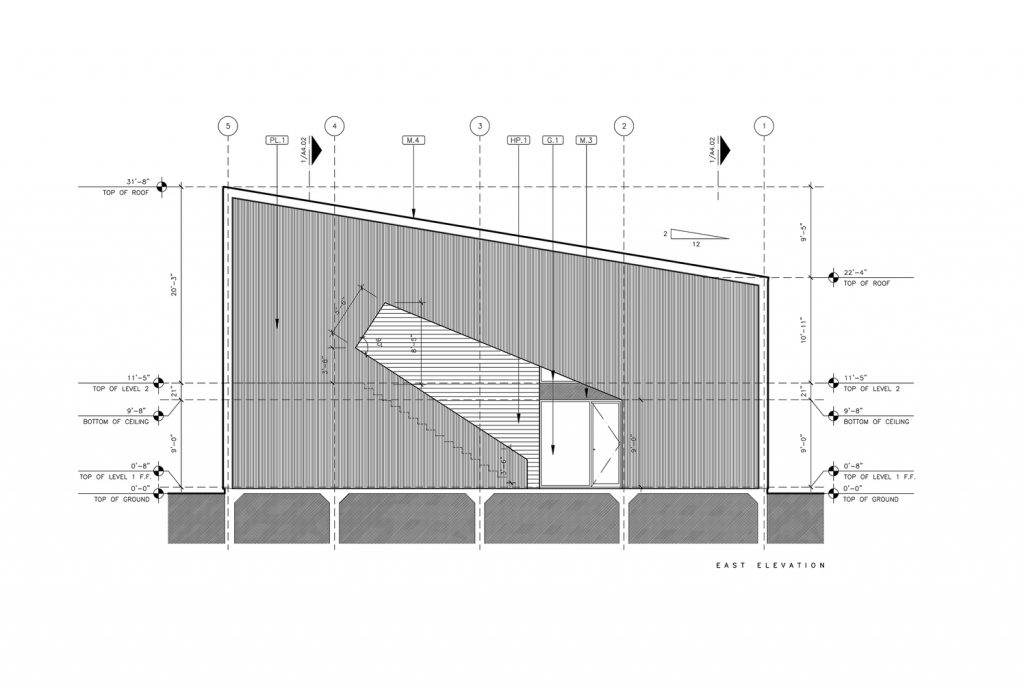
Photo credit: Paul Hester


